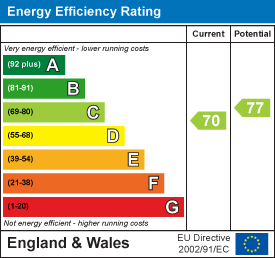2 bedroom Bungalow (Sold)
Overview
A nicely presented link-detached bungalow with private gardens and garage close to local schools and other amenities. No Chain. (Property Ref: GUNNISCLOSE)

Overall Description
This nicely presented link-detached bungalow sits in a pleasant quiet tucked away position close to local schools and other amenities. The property has two bedrooms, a shower room, entrance hall, kitchen, sitting room and large conservatory extension to the rear. It has gas central-heating, double-glazed windows and is being sold with no onward chain. The property has gardens to the front and rear, the former with a private driveway and garage. The property is being sold with no onward chain and probate has been granted. Viewing is highly recommended.
Location
This property sits in a quiet residential location in Hempstead, just a short walk away from the supermarket and other shops at Parkwood Green and a 5 minute drive from the Hempstead Valley Shopping Centre with its wide selection of retail outlets. Local schools include the Deanwood Primary School, a five-minute walk away, as well as the Parkwood Pre-School and Primary School and St Augustine of Canterbury Catholic Primary School, while the Howard School and Rainham School for Girls are also closeby. There are plenty of green open spaces close to hand including the Kings Frith Park with its sports fields and children's play area.
Accommodation
From the driveway a path leads up to the front door into the:
Entrance Porch - 2.95m x 1.02m (9'8 x 3'4)Frosted window to side. Glazed door to rear into the conservatory. Front door to the:
Hallway - 2.64m x 0.86m (8'8 x 2'10)Cupboard housing gas central-heating boiler.
Sitting Room - 4.14m x 3.02m (13'7 x 9'11)Sliding doors to the rear. Two TV aerial points. Two telephone points. Radiator.
Kitchen - 2.72m x 2.31m (8'11 x 7'7)Window to rear. Kitchen units with roll-top worksurfaces and stainless steel sink unit. Electric cooker with extractor above. Space for fridge/freezer. Radiator.
Conservatory - 7.26m x 2.79m (23'10 x 9'2)A large conservatory with utility area comprising work top with space and plumbing for washing-machine and tumble-drier beneath. French doors to the garden. Doors to the entrance porch and garage.
Bedroom One - 3.66m x 3.28m (12' x 10'9)Window to front. Fitted wardrobes, cupboards and bedside tables. TV aerial point. Telephone point. Radiator.
Bedroom Two - 2.74m x 2.74m (9' x 9')Window to front. TV aerial point. Radiator.
Shower Room - 2.62m x 2.13m (8'7 x 7')Frosted window to side. Double shower cubicle with glass door and tiled surround. Low-level WC. Wash-hand basin. Extractor fan. Spotlights. Radiator.
Outside
The front garden is a good-size with a driveway and potential to create more off-street parking if so desired. GARAGE: 16'11 x 7'1 with garage door to front, electric light/power and door to the conservatory. The surprisingly private back garden has a central lawn, patio, flowerbeds, fencing and a rear gate leading to a shared path for access. GARDEN SHED. GREENHOUSE. Garden hose (running from tap in the garage).
Services and Other InformationMains water, drainage, gas and electricity. Gas central-heating. Double-glazed windows. Council Tax Band: C.
















