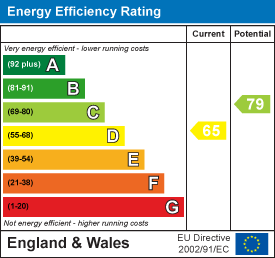3 bedroom House - End Terrace (Sold)
Overview
A spacious and extended semi-detached family home with garden and off-street parking in a pleasant cul-de-sac location within the popular SG13 school catchment area. (Property Ref: 1549)

Overall Description
This is a spacious semi-detached family home, with a pleasant aspect overlooking trees, in a cul-de-sac location on the edge of the picturesque market town of Hertford. The property has three good-sized bedrooms, a spacious sitting room with wood burning stove, modern kitchen, single-storey rear dining room extension overlooking the garden, entrance hall and a downstairs bathroom. The house has gas central-heating and new double-glazed windows. There is ample parking on the drive and room to make more from the front garden if desired. A side gate leads to the private and secluded back garden with two patio areas, a central area of lawn, brick outbuilding and garden room which could be used as a home office or gym. If you are looking for a comfortable family home on the edge of town but still walking to all its excellent amenities then this property is well worth a look. The property is being sold with no chain.
Location
This property sits down a cul-de-sac towards the edge of the historic and picturesque county town of Hertford. There are a couple of local corner shops and an Indian Restaurant just a few minute's walk up the road and the house is around 10 minutes from the centre of Hertford which has a very good range of local facilities such as shops, restaurants, and supermarkets, yet is also an attractive and very pleasant place to live. It is popular with commuters because of it's excellent transport links, with Hertford North and Hertford East stations providing regular links to Kings Cross/Moorgate and Liverpool Street respectively and the A10 and A414 giving easy access to the A1 and M25. There are very good schools at all levels in the town and many people seek out family homes in the SG13 postcode as this puts you in the catchment for some of the most popular schools such as Morgans Primary School and secondary schools such as Richard Hale and Simon Balle. The town is surrounded by some very beautiful countryside with lots of good walking and cycling within a stone's throw of the property. Hertford also has a wide range of sporting and leisure pursuits close to hand, including Hartham Common with its riverside walks, activity centre, swimming pool and tennis courts.
Accommodation
From the driveway the front door leads into the:
Entrance Hall - 2.03m x 1.12m (6'8 x 3'8)Stairs to first floor with under-stairs cupboard. Radiator.
Sitting Room - 4.34m x 3.94m (14'3 x 12'11)Window to front. Fireplace with wood-burning stove and tiled hearth. TV aerial point. Telephone point. Radiator.
Kitchen - 3.99m x 2.01m (13'1 x 6'7)Window to rear. Range of kitchen units with roll-top work surfaces and stainless steel sink unit with tiled splash-back. Electric range cooker with gas hob and extractor above. Space and plumbing for washing-machine. Space for dishwasher. Tiled floor.
Dining Room - 3.99m x 2.51m (13'1 x 8'3)Window to rear. French doors to side. Space for American style fridge/freezer. Tiled floor. Radiator.
Bathroom - 2.11m x 1.80m (6'11 x 5'11)Accessed from entrance hall. Frosted window to rear. Panel bath with shower attachment and glass shower screen. Low-level WC. Wash-hand basin. Modern heated towel rail. Tiled walls and floor.
First Floor - 1.83m x 0.91m (6' x 3')From the entrance hall stairs lead up to the landing. Window to front.
Master Bedroom - 4.01m x 3.66m (13'2 x 12')Window to rear. TV aerial point. Radiator.
Bedroom Two - 3.94m x 2.41m (12'11 x 7'11)Window to front. Radiator.
Bedroom Three - 3.02m x 2.44m (9'11 x 8')Window to rear. Over-stairs cupboard with shelving. Radiator. Loft Hatch (gas-fired central-heating boiler in the loft).
Outside
The property has a front garden with private driveway and a side gate leading around to the back garden. This has two patios, a central area of lawn and a hedge and fence for privacy. BRICK OUTBUILDING: 11'10 x 4'10 with electric light and power. GARDEN ROOM: 9'10 x 9'8 with electric light and power (would make an ideal home office or gym). Garden tap.
Services and Other InformationMains water, drainage, gas and electricity. Gas central-heating. New double-glazed windows. Alarm.






















