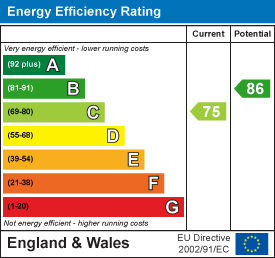4 bedroom House - Terraced (Available)
Overview
A surprisingly spacious four double-bedroom terraced family home close to good schools and other amenities. We are holding an Open House on Saturday 9th August between 10am and 11am. Please call to arrange an appointment to look around.

Overall Description
This is a surprisingly spacious mid-terraced family home in a pleasant quiet location, just a short walk from two schools and local shops. The property has four good-sized double bedrooms and a bathroom upstairs and the back two bedrooms overlook the green directly behind the property. Downstairs there is a large kitchen/dining room, sitting room with sliding doors out the the garden and downstairs cloakroom. The back garden has a sunny patio, central lawn and fencing for privacy with a rear gate out to the green, while the front garden is paved for low-maintenance. The property is in good decorative order and has gas-fired central-heating and double-glazed windows. Early viewing is advised, so it you are looking for a substantial home for a growing family. We are holding an Open House on Saturday 9th August between 10am and 11am. Please call to arrange an appointment to look around.
Location
This property sits in a pleasant family-friendly residential location with a green directly behind, children's play area a minute or two's walk away and local shops including a Morrisons just around the corner. There are very good local schools closeby including the Pilgrim's Way Pre-School, Leys Primary and Nursery School, Giles Nursery and Primary School, Thomas Alleyne Academy and the Barclay Academy. The centre of Stevenage has excellent shops, supermarkets and other amenities including the hospital. The town has very good transport links with regular fast trains to London and to the north, as well as close proximity to the A1 motorway. Stevenage has good sporting facilities, including a large sports centre with indoor swimming pool in the middle of town, and is surrounded by beautiful Hertfordshire countryside, making it perfect for keen cyclists or walkers.
Accommodation
A gate leads onto the paved front garden with the glazed front door into the:
Entrance Hall - 2.18m x 0.91m (7'2 x 3')Door to the kitchen/dining room and cloakroom.
Downstairs Cloakroom - 1.75m x 0.76m (5'9 x 2'6)Frosted window to side. Low-level WC. Wash-hand basin with tiled splash-back. Tiled floor. Extractor fan.
Kitchen/Dining Room - 5.97m x 4.70m (19'7 x 15'5)Window to front. Kitchen units with roll-top worksurfaces and stainless steel sink unit. Electric oven with extractor fan above. Space for American-style fride/freezer. Space and plumbing for washing-machine and tumble-drier. Wood-effect laminate floor. Ample space for a dining room table and chairs. Stairs to first floor with under-stairs cupboard. Telephone point. Radiator.
Sitting Room - 4.62m x 4.01m (15'2 x 13'2)Sliding doors to rear. Wood-effect laminate floor. TV aerial point. Radiator.
First Floor - 3.43m x 1.91m (11'3 x 6'3)From the sitting room, stairs lead up to the landing. Storage cupboard.
Bedroom One - 4.45m x 2.69m (14'7 x 8'10)Window to rear overlooking the green behind.
Bedroom Two - 4.06m x 2.69m (13'4 x 8'10)Window to front.
Bedroom Three - 3.53m x 1.91m (11'7 x 6'3)Window to rear overlooking the green.
Bedroom Four - 3.02m x 1.93m (9'11 x 6'4)Window to front.
Bathroom - 2.69m x 1.50m (8'10 x 4'11)Panel bath with shower attachment and glass shower screen. Low-level WC. Wash-hand basin. Extractor fan. Loft hatch (loft is part-boarded).
Outside
The property has a low-maintenance paved front garden with cupboard by the front door housing the gas central-heating boiler. The back garden has a patio area, central lawn and is fenced for privacy with access through a gate at the rear.
Services and Other InformationMains water, drainage, gas and electricity. Gas-fired central heating. Double-glazed windows. Council Tax Band: C.























