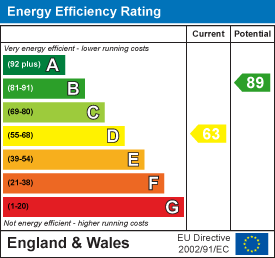2 bedroom House - Terraced (Sold (STC))
Overview
MODERNISATION PROJECT: A two-bedroom mid-terraced house, with conservatory overlooking a private garden, that is in need of internal modernisation.

Overall Description
This mid-terraced house is in need of some internal modernisation and offers buyers the perfect opportunity to create a modern home that suits their needs and personal tastes. The property has two bedrooms and a bathroom upstairs, with a hallway, sitting room, kitchen and conservatory extension to the rear. The property has double-glazed windows but no central-heating, although there is a mains gas supply. The back garden is a good-size with two garden sheds. This property is being sold with no onward chain.
Location
The property sits in a quiet residential location in Dagenham that is convenient for local transport links, with Becontree station on the London Underground (District Line) just a five minute walk away and good bus services locally. Central Dagenham, a ten minute walk, has a very good range of high Street shops, supermarkets and other facilities. The Roding Primary School is just around the corner and there are other schools within walking distance. There are good leisure facilities closeby as the property sits between Mayesbrook Park and Parsloes Park, with their green outdoor spaces, lakes and sporting facilities.
Accommodation
From the front a path leads across the paved garden to the front door into the shared porch. Part-glazed door into the:
Entrance Hall - 3.12m x 0.91m (10'3 x 3')Stairs to first floor with under-stairs cupboard. Wall-mounted gas heater.
Sitting Room - 3.96m x 3.86m (13' x 12'8)Window to front. Gas fire with marble hearth. TV aerial point. Telephone point.
Kitchen - 2.92m x 2.46m (9'7 x 8'1)Window to rear. Kitchen units with work-tops and stainless steel sink unit. Gas cooker. Space and plumbing for washing-machine. Space for fridge/freezer. Larder housing gas-fired water heater.
Conservatory - 2.67m x 2.31m (8'9 x 7'7)Of Upvc construction on a brick base. Tiled floor. Electric light and power.
First Floor - 1.88m x 1.30m (6'2 x 4'3)From the hall, stairs lead up to the landing. Loft hatch.
Bedroom One - 4.95m x 4.60m (16'3 x 15'1)Window to front overlooking the green.
Bedroom Two - 3.51m x 3.00m widest (11'6 x 9'10 widest)Window to rear. Fitted wardrobes. Wash-hand basin with cupboard.
Bathroom - 2.11m x 1.32m (6'11 x 4'4)Frosted window to rear. Panel bath. Low-level WC.
Outside
The property has a small, paved, low-maintenance front garden. The back garden is fenced for privacy and has two garden sheds.
Services and Other InformationMains water, drainage, gas and electricity. No central-heating. Double-glazed windows. Wall-mounted gas heater in hall, gas fire in living room and gas-fired hot water heater in the kitchen. Council Tax Band C.


















