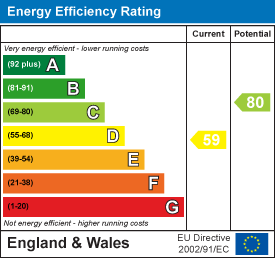3 bedroom House - Semi-Detached (Sold)
Overview
An extended semi-detached family home with gardens and large garage that needs internal modernisation and may have scope for further extension (STPP). (Property Ref: 44HERONGATE)

Overall Description
This is a 1960's semi-detached house in a pleasant residential location on the northern edge of Cheshunt, so in a good accessible position for local schools, transport links and other amenities. The property has three bedrooms and a bathroom upstairs, and has been extended downstairs so now has a front porch, entrance hall, good-sized sitting room, kitchen/dining room, conservatory and downstairs cloakroom on the ground floor. The property has gas central-heating and double-glazed windows but is in need of internal modernisation and may also have potential for additional bedrooms in the loft subject to the usual consents. The property sits in a corner plot so has gardens to the front, side and rear and it also has a large en-bloc garage to the rear. If you are looking for a spacious family home to put your own stamp on then we strongly recommend that you watch our Virtual Video Guided Tour on You Tube (just search "44 Herongate, Cheshunt") and then call to book a viewing in person.
Location
The property sits in a quiet residential area in Cheshunt which is an area popular with commuters for its very good road and rail links, with Cheshunt Railway Station providing regular trains to London Liverpool Street (c.30 mins) and the A10 giving fast access to the M25, London and beyond. There are several good schools in the area with the Churchfield C of E Primary School, St Clements Junior School, Mayfield Infant School and Haileybury Turnfod School all within walking distance. The Brookfield Shopping Centre, soon to have a multi-million pound upgrade, is just the other side of the A10 and there are local shops along the High Street in Cheshunt. Local leisure facilities include the River Lea Country Park, Knightleys Playing Fields, the Grundy Leisure Centre (swimming pool, tennis, squash, gym) and the Lea Valley Whitewater Centre (Olympic venue).
Accommodation
A path leads through a gate and across the front garden to the glazed front door into the:
Entrance Porch - 2.26m x 0.89m (7'5 x 2'11)Windows to front and side. Glazed door to:
Entrance Hall - 4.47m x 1.80m widest (14'8 x 5'11 widest)Stairs to first floor. Under-stairs cupboard. Radiator.
Downstairs Cloakroom - 1.52m x 0.81m (5' x 2'8 )Frosted window to front. Low-level wc. Wash-hand basin with tiled splash-back.
Sitting Room - 7.62m x 3.53m widest (25' x 11'7 widest)Window to front. Open fireplace with tiled surround and hearth and feature mirror above. TV aerial point. Window and glazed door to conservatory. Two radiators.
Conservatory - 3.48m x 2.62m (11'5 x 8'7)Upvc construction with a sliding door to the garden. Electric power.
Kitchen/Dining Room - 6.10m x 2.59m (20' x 8'6)Window to rear and side. Glazed door to garden. Kitchen units with roll-top work surfaces and one and a half-bowl sink unit. Electric oven with gas hob and extractor. Space for fridge/freezer. Space and plumbing for washing-machine. Breakfast Bar. Space for dining table and chairs. Gas central-heating boiler.
First Floor - 2.79m x 1.55m (9'2 x 5'1)From the first floor stairs lead up to the landing. Loft hatch (part boarded with ladder).
Master Bedroom - 4.17m x 2.95m (13'8 x 9'8)Window to front. Airing cupboard with factory-lagged hot-water cylinder. Fitted wardrobes with bedside tables and a chest of drawers.
Bedroom Two - 3.40m x 3.28m (11'2 x 10'9)Window to rear. Vanity unit with wash-hand basin and cupboard beneath. Fitted wardrobes. Radiator.
Bedroom Three - 2.97m widest x 2.41m (9'9 widest x 7'11)Window to front. Over-stairs cupboard. Radiator.
Bathroom - 2.11m x 1.70m (6'11 x 5'7)Frosted window to rear. Panel bath with electric shower above. Vanity unit with wash-hand basin. Low-level wc. Radiator.
Outside
The property has a good-sized front and side garden, mostly lawn with a hedge border, some shrubs and trees and a path leading to the front porch. A gate leads to the back garden which is fenced for privacy and has a timber SUMMERHOUSE. A door leads into the GARAGE: 33'2 x 8'3 with space for two or three cars, electric light and power and a garage door leading out to the rear.
Services & Other InfoMains gas, electricity, water and drainage. Gas central-heating. TV aerial point. Telephone point.


























