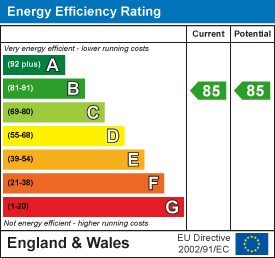1 bedroom Apartment (Sold)
Overview
A beautifully presented 1st floor apartment with balcony in this luxury McCarthy & Stone development exclusively designed for the over 70’s. NO CHAIN. LIFT. Superb communal facilities. 5 min walk to town. (Property Ref: EDWARDHOUSE)

Overall Description
This is a modern first floor apartment in the popular recently built McCarthy & Stone development a short walk from the heart of the picturesque and historic town of Hertford. The property is accessed via stairs and a lift from the communal reception - which has security doors to the street. The apartment is just along the corridor from the club lounge and terraced garden and has a good-sized entrance hall, pleasant sitting room with balcony to the front, modern fitted kitchen, large double bedroom with walk-in fitted wardrobe and wet-room with shower. There is under-floor heating with a thermostat in each room and an emergency call system with lanyard. The property is just down the corridor from the communal lounge and gardens, so a premium location within the block, and is being sold with no chain. Viewing is highly recommended for this beautifully presented and conveniently situated apartment.
Edward House DetailsEdward house was built in 2018 to provide high quality modern apartments exclusively for the over 70's. Each apartment has use of the pleasantly landscaped terraced gardens. There is a Bistro restaurant, guest suite for overnight visitors, wellness suite and a communal lounge with Wi-Fi. There are lifts to all floors and a mobility scooter charging room as well as a laundry room. Residents can have the benefit of bespoke domestic and personal care packages depending on their needs (these costs are in addition to the standard service charges listed below). There is a fully qualified team from McCarthy & Stone on site 24/7, 365 days a year.
Location
This apartment could hardly be more conveniently located, situated as it is just a couple of minutes walk from Parliament Square, which is the very centre of the popular, cosmopolitan and bustling town of Hertford. Hertford has a very good range of facilities including shops, supermarkets, schools, castle with pleasant grounds, a hospital, many excellent pubs, restaurants and coffee shops as well as a popular market. There are good leisure amenities in the town including Hartham Common with its swimming pool, tennis courts and riverside walks. The town is surrounded by pretty countryside and is popular with commuters with two railway stations (Hertford North and Hertford East) providing regular services to London - Kings Cross, Finsbury Park and Liverpool Street - in around 40-50 minutes. The A10 leads from town to the M25, and the A414 heads to the A1. There is further shopping close by at Hatfield's Galleria and Welwyn Garden City (John Lewis/Waitrose). For more information go to www.hertford.net.
Accommodation
From the street a secure entrance leads into the spacious reception area with lifts up to the first floor. From here the front door to the apartment leads into the:
Entrance Hall - 3.02m x 1.70m (9'11 x 5'7)Security door entry system with intercom. 24 hour emergency response pull chord system with separate lanyard. Central-heating thermostat. Boiler cupboard with Electric Vent Axia boiler for the under-floor heating.
Sitting Room - 6.60m widest x 3.40m (21'8 widest x 11'2)Window with glazed door to balcony. TV aerial point (Sky/Terrestrial). Telephone point. Central-heating thermostat.
Balcony - 2.13m x 1.07m (7' x 3'6)Metal/glass balustrade, timber decking and outside light.
Kitchen - 2.62m x 2.46m (8'7 x 8'1)Window to front. Kitchen units with wood-effect work-tops and sink unit. Neff eye-level oven/microwave, electric hob, extractor and fridge/freezer. Tiled floor. Thermostat for central-heating. Extractor fan. Spotlights.
Bedroom - 6.91m x 3.15m (22'8 x 10'4)Window to front. Fitted walk-in wardrobe with clothes rail and shelving. TV aerial point. Telephone point. Thermostat for central-heating.
Wet Room - 2.18m x 2.18m (7'2 x 7'2)Fully tiled with shower, low-level WC and vanity unit with wash-hand basin. Modern heated towel-rail. Extractor fan. Spotlights. Thermostat for central-heating.
Lease Information, Fees and ServicesMains water, drainage and electricity. Electric under-floor heating. Fire detector. Intruder alarm. Camera entry system (links to a standard TV). Leasehold. 999 years from 2018. Ground Rent: £435. Service Charge: £7,247.46 (for year ending July 2022). The service charge includes 1 hours domestic assistance per week, running costs for the bistro, water rates, under-floor heating costs, window-cleaning for communal windows, all electricity/heating/power in communal areas, the 24 hour emergency call system, upkeep of gardens and grounds, repairs/maintenance for communal areas including lifts, buildings insurance and a contingency fund including the internal/external redecoration of communal areas. The service charge does NOT cover costs such as contents insurance, council tax, electricity, or any TV costs (Licence Fee/Sky subscription). Council Tax Band D.
























