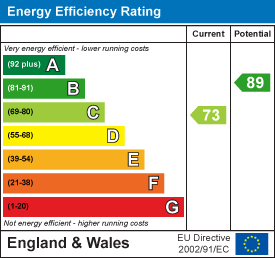2 bedroom Bungalow (Available)
Overview
Number 10 Broad Oak is a luxury assisted-living bungalow in a gloriously peaceful rural setting. (Property Ref: 10BROADOAK)

Overall Description
Broad Oak is a unique development of luxury assisted living cottages, bungalows and apartments in a gloriously peaceful rural setting only a short distance from the picturesque county town of Hertford. This property, number 10, is the "Glendower" design and has a light and spacious open plan fully fitted kitchen and living room with French doors to the front, overlooking the gardens. There are two bedrooms, one with access to the private patio at the rear of the property, a bathroom with a walk-in shower and second separate WC. These character properties have been built to the highest specification in an attractive courtyard layout and have access to a magnificent restored Listed Barn, which houses the central meeting area, including the reception and lounge (coffee, teacakes and biscuits are available to residents and guests anytime during the day). Each property has been architect designed, with use of French windows to bring the outdoors inside - they are light and well laid out.
Location
This luxury development is tucked away in the grounds of Broad Oak Manor, a grand Victorian Country House set in its own attractive walled gardens, which has been run as a successful and well-regarded Nursing Home since it was converted in 1986. The whole site is set in a gloriously tranquil rural location, bordered by open Hertfordshire countryside, yet only a mile from the historic and picturesque county town of Hertford. This is a thriving market town with excellent range of shops, restaurants and other facilities and has direct rail (40 minute) links to London from both Hertford North and Hertford East railway stations. The A1 is easily accessible, via the A414 dual carriageway.
Accommodation
From the parking area a path leads to the front door into the:
Open Plan Living Room/Kitchen - 6.25m x 3.96m (20'6 x 13)Kitchen area: modern, quality light oak-finished kitchen with fitted electric hob and extractor hood and space for fridge and space/plumbing for washing machine. Skylight. The living space is light and airy with a window and french doors to the front. Two pendant lights and ceramic walls lights. TV aerial socket.
Bedroom One - 4.11m x 2.97m (13'6 x 9'9)Window to rear. Large built in wardrobe/cupboard.
Bedroom Two - 3.15m x 2.97m (10'4 x 9'9)French doors to rear patio.
Bathroom - 2.29m x1.98m (7'6 x6'6)Stylish, modern WC, hand basin and walk-in bath with shower over.
Cloakroom - 1.88m x 1.17m (6'2 x 3'10)Low-level WC. Wash-hand basin.
Outside
The property comes with the exclusive use of a small garden area with patio and lawn.






















