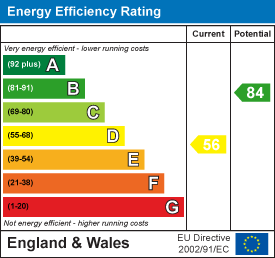3 bedroom House - Semi-Detached (Sold)
Overview
A spacious Victorian home with private driveway and terraced garden just a short walk from Hertford North. (Property Ref: 1507)

Overall Description
This substantial Victorian end-of-terraced home is larger than it might appear from outside as it is laid out over three floors, the top two having three bedrooms (two are doubles) with an en-suite to the master and a separate family bathroom. Downstairs there is a sitting room with bay window and period fireplace (currently with coal-effect gas fire), dining room with sash window and also with period fireplace, and galley kitchen. The cottage is unusual as it has a very handy private driveway with space for three cars if needed and this leads up to a surprisingly private raised terrace garden, an ideal place to entertain guests on a pleasant evening. The house has plenty of Victorian character but is in good decorative order and has gas central-heating throughout. Viewing is highly recommended.
Location
This lovely period home sits in the highly desirable area of Lower Bengeo, just a five minute's walk from Hertford North Station (with its regular services to Finsbury Park and Moorgate) and only a short walk of around ten minutes to the town centre. Hertford East, with regular services to Liverpool Street, is the other side of town and Hertford is also conveniently located for the A10, A414 and A1. Hertford has a very good range of local facilities such as shops, pubs, restaurants, and supermarkets, yet is also an attractive and very pleasant place to live, which (along with its excellent transport links) is why it is so popular with young professional couples and commuters moving out of London. The town is surrounded by some very beautiful countryside and has a wide range of sporting and leisure pursuits close to hand including Hartham Common with its riverside walks and cycle path, activity centre, swimming pool and tennis courts.
Accommodation
From the driveway the front door leads into the:
Entrance Hall - 5'7 x 4'5Stairs to first floor. Radiator.
Sitting Room - 13' into Bay x 12'10Bay window to front. Original fireplace with wooden mantel, coal-effect gas-fire (not operational) and slate hearth. TV and telephone points. Radiator.
Dining Room - 12'10 x 10'7Sash window to side. Original fireplace with cast iron surround/grate and marble hearth. Under-stairs cupboard. Telephone point. Radiator.
Kitchen - 13'4 7'9Window to rear and two windows to side. Kitchen units with roll-top work surfaces and one and a half bowl stainless steel sink unit. Brick surround fireplace with double eye-level Bosch oven/grill. Space for fridge and for freezer. Space and plumbing for washing-machine. Tiled Floor.
First FloorFrom the entrance hall stairs lead up to the first floor landing. Divided in two halves with fire door to bathroom and stairs to second bedroom.
Master Bedroom - 14'8 x 10'11Two sash windows to front. Fitted wardrobes. Radiator. Door to:
En-Suite Shower Room - 6'7 widest x 4'10Fitted shower cubicle with tiled surround. Low-level WC. Wash-hand basin. Heated towel-rail. Shelving.
Bedroom Three - 8'10 x 7'8Sash window to rear. TV aerial point. Radiator.
Bathroom - 7'11 x 7'8Frosted window to side. Panel bath with shower attachment and tiled surround. Low-level WC. Wash-hand basin. Airing cupboard with gas boiler. Radiator.
Bedroom Two - 15'8 x 12'2From the landing stairs lead up to the loft conversion. Vaulted ceiling with restricted roof height to sides. Two velux windows to front and one to rear. Two under-eaves storage cupboards. Telephone point.
Outside
The property has a private driveway with off-street parking for three cars, one of which is behind a gate. Steps lead up from the rear courtyard by the kitchen door to the raised patio garden area with plenty of space for a table and chairs and entertaining. Garden store with electric power.
Services and Other InformationMains water, drainage, gas and electricity. Gas central-heating. Council Tax Band D.






















