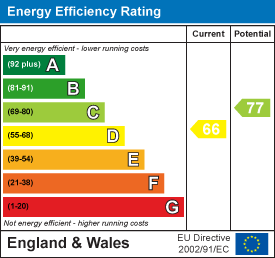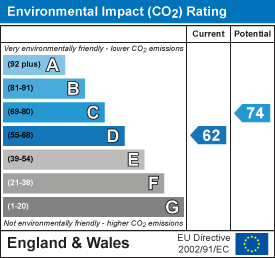4 bedroom House - Detached (Sold)
Overview
SOLD BY BIGBLACKHEN.COM! A nicely presented 1950’s detached family home with mature and private gardens and considerable potential in a gloriously tucked away SG13 location. No chain. (Property Ref: 92WAREROAD)

Overall Description
This is a nicely presented 1950's detached family house in a quite unique position, down a long driveway off the Ware Road, so an easy walking distance to Hertford East station and the town centre, yet tucked away, quiet and extremely private. This is the sort of house that most people, even long term Hertford residents, probably have no idea is even here! The property was built with three bedrooms, a bathroom and cloakroom upstairs, though the previous owners added a fourth kids' bedroom or office off the third bedroom. Downstairs there is a spacious hallway with oak stairs, large sitting/dining room with an open fire, kitchen, cloakroom, garage and utility room. The gardens are large, mature and very private with a central lawn and secluded patio. The property is approached down a long driveway which ends in a parking and turning area. The house would appear to have good potential for adding additional accommodation either though a change of layout to incorporate the garage or by extension to side and/or rear (subject, of course, to planning permission). This property is being sold with no onward chain. We have an OPEN HOUSE booked from 10am to 11pm on Saturday 26th February, so please call to book a time slot (I'm afraid that we cannot get in before the 26th). PLEASE NOTE: Please can you avoid the temptation to have a walk up the drive other than for your allotted viewing - we need to respect the privacy of the tenants whose home it is.
Location
The property is located down a long driveway leading off the Ware Road, so within a short walk of Hertford East Station and the town centre. There are also very good schools in the local area and the property sits within the sought after SG13 catchment area, so perfect for families wishing to send their children to Richard Hale, Simon Balle, Presdales to name but a few. The picturesque historical market town of Hertford has a very good range of local facilities such as shops, restaurants, and supermarkets, as you would expect from a county town, yet is also an attractive and very pleasant place to live, which (along with its excellent transport links - two train stations and easy access to A1 and M25) is why it is so popular with young families and commuters. The town is surrounded by some very beautiful countryside and has a wide range of sporting and leisure pursuits including Hartham Common with its riverside walks, Activity Centre, swimming pool and tennis courts.
Accommodation
From the driveway a solid oak front door leads into the:
Entrance Hall - 3.86m x 2.72m (12'8 x 8'11)"Window" made of glass bricks to front. Stairs with solid oak balustrade to first floor. Radiator.
Sitting/Dining Room - 6.71m x 3.66m (22' x 12')Window and sliding doors to the rear, further window to the side, all overlooking the garden. Open fireplace with gas fire, stone surround and mantel with TV plinth. TV aerial point. Two radiators.
KitchenWindow to front. Good range of kitchen units, roll-top work surfaces and one and a half bowl stainless steel sink unit. Gas hob with extractor over. Double eye-level electric oven. Radiator.
Garage - 5.05m x 2.87m (16'7 x 9'5)Accessed from the entrance hall. Garage door to front. Electric light and power. Door to:
Utility Room - 3.78m x 1.93m (12'5 x 6'4)Glazed door to rear. Stainless steel sink with roll-top work surface and space/plumbing for washing machine and space for tumble-drier beneath. Door to:
Cloakroom - 1.22m x 0.91m (4' x 3')Frosted window to rear. Low-level WC.
First Floor - 3.78m x 2.72m (12'5 x 8'11)From the entrance hall stairs lead up to the landing. Window to front. Airing cupboard housing gas central heating boiler and hot water tank. Storage cupboard with further cupboard above. Radiator.
Bedroom One - 3.66m x 3.30m (12' x 10'10)Window to rear. Radiator.
Bedroom Two - 3.63m x 3.23m (11'11 x 10'7)Window to rear. Fitted wardrobes. Radiator.
Bathroom - 2.77m x 2.24m (9'1 x 7'4)Frosted window to front. Panel bath, low-level WC, wash-hand basin and fitted shower cubicle. Heated towel rail.
Bedroom Three - 3.78m x 2.84m (12'5 x 9'4)Window to front. Radiator. Door to:
Bedroom Four/Office - 3.43m x 1.93m (11'3 x 6'4)Window to rear. Radiator.
Outside
The property is approached up a long brick paved drive to a parking and turning area. A path leads around to the back garden which is a good-size and very private. There is a patio area immediately behind the house next to the lawn with a retaining wall and hedge to one side and fence to the other two.
Services and Other InformationAll mains services. Gas central heating. Double-glazed windows. Cavity walls and loft have been insulated. The property is currently rented at £1,900 per month. Approx 1,375 square feet.



























