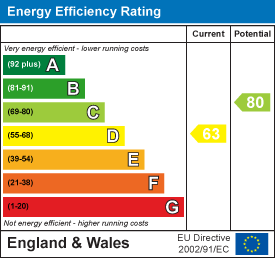4 bedroom House - Detached (Sold)
Overview
A large detached family home, with lots of potential and beautiful rural views, in a quiet and private cul-de-sac location, a couple of minutes walk from Simon Balle School.

Overall Description
This is a large detached family home in a pleasant, quiet and private cul-de-sac location on the edge of Hertford, with beautiful views to the rear over the local countryside. The property has been a much loved, comfortable and well looked after family home for many years, so is lovely as it is, yet also has scope for extending, re-modelling or updating to provide a lovely large modern home for the next family lucky enough to live here. There are four bedrooms on the first floor (three with views to the rear), the master bedroom being a really good size with an en-suite bathroom, and there is also a separate family bathroom. Downstairs there is a spacious hallway, cloakroom, two reception rooms, study and kitchen with utility room. The back garden is a good-size and faces due south with fields directly behind. There is a driveway with ample parking space and a double-garage. This is a rare opportunity to create a large modern family home of your dreams in such a quiet, private, tucked away position, just along from Simon Balle School, so viewing is highly recommended. To watch our Virtual Video Guided Tour please search for "11 Oak Grove, Hertford" on You Tube. This property is chain free and available for viewing.
Location
The property is located at the end of a quiet and private cul-de-sac on the very edge of Hertford, with open countryside directly behind, so a pleasant, family-friendly and private place to live. However, it is also just a short walk from the town centre and Hertford East station, and a short drive from the A10, so it is very convenient and an ideal location for commuters wanting easy access to the City. There are very good schools in the local area, including Simon Balle which is a couple of minutes walk away, and the SG13 postcode is popular for that reason as it is the catchment area for some of the most sought-after local schools. Hertford has a very good range of local facilities such as independent and High Street shops, supermarkets (Tesco, M&S, Sainsburys, Aldi), regular markets, pubs, restaurants and coffee shops yet it is also an attractive and very pleasant place to live with a vibrant local community. The town is surrounded by some very beautiful countryside (easily accessed up the lane outside) and also has a wide range of sporting and leisure pursuits including Hartham Common with its riverside walks, Activity Centre, swimming pool and tennis courts.
Accommodation
From the driveway the front door leads into the:
Entrance Hall - 5.23m widest x 3.25m (17'2 widest x 10'8)Stairs to first floor. Under-stairs cupboard with shelving. Radiator.
Downstairs Cloakroom - 2.39m x 1.17m (7'10 x 3'10)Frosted window to side. Low-level WC. Vanity unit with wash-hand basin, tiled splash-back and cupboard beneath. Radiator.
Study - 3.38m x 1.60m (11'1 x 5'3)Window to front. Radiator.
Sitting Room - 4.98m x 4.09m (16'4 x 13'5)Sliding doors to the garden. Wall-mounted gas fire. TV aerial point. Radiator. Glazed sliding doors to:
Dining Room - 4.09m x 2.72m (13'5 x 8'11)Window to rear overlooking the garden. Serving hatch to kitchen. Radiator.
Kitchen - 4.09m x 2.39m (13'5 x 7'10)Window to rear overlooking the garden. Kitchen units with roll-top work surfaces, sink unit and tiled splash-back. Neff electric oven and hob. American-style Amana fridge/freezer. Vinyl Amtico floor. Glazed door to side passage. Door to:
Utility - 1.91m x 1.47m (6'3 x 4'10)Window to side. Work-tops with stainless steel sink, dishwasher, and Miele washing-machine. Wall units. Radiator.
First Floor - 4.67m x 3.02m (15'4 x 9'11)From the hallway stairs lead up to the landing. Window to front. Over-stairs airing cupboard with factory lagged hot water cylinder and wooden slatted shelving. Loft hatch.
Bedroom One - 4.93m x 3.33m (16'2 x 10'11)Window to rear with countryside views. Two double wardrobes with clothes rails and shelving. Radiator. Door to:
En-Suite Bathroom - 2.41m x 2.13m (7'11 x 7')Frosted window to side. Panel bath. Low-level WC. Vanity unit with wash-hand basin and cupboards beneath. Heated towel-rail. Tiled walls and floor. Spotlights. Extractor fan.
Bedroom Two - 3.99m x 2.95m (13'1 x 9'8)Window to rear with countryside views. Fitted wardrobe with clothes rail and shelving. Radiator.
Bedroom Three - 3.43m x 3.07m widest (11'3 x 10'1 widest)Window to rear with countryside view. Fitted wardrobe with clothes rail and shelving. Radiator.
Bedroom Four - 2.77m x 2.46m (9'1 x 8'1)Window to front. Fitted wardrobe with clothes rail and shelving. Radiator.
Bathroom - 2.41m x 2.31m (7'11 x 7'7)Frosted window to side. Panel bath. Low-level WC. Wash-hand basin. Vinyl floor. Half-tiled walls. Radiator.
Outside
The property has a private brick-paved driveway with ample parking and turning space next to the DOUBLE GARAGE: 16'6 x 16' with sliding garage door, electric light/power, gas central-heating boiler, two loft hatches and a doorway to the rear. From the driveway gates lead to passages down either side of the house into the back garden. This has a large patio area by the doors into the house with steps up to a central lawn flanked by a pond, cascading water feature and rockery. The garden has a southerly aspect, is fenced for privacy and has open countryside directly behind. GARDEN SHED. Garden tap.
Services and Other InformationMains water, drainage, gas and electricity. Gas central-heating. Double-glazed windows. Council Tax Band G.

































