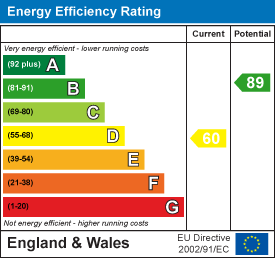2 bedroom House - Semi-Detached (Sold)
Overview
SOLD BY BIGBLACKHEN.COM! A beautifully presented Victorian character cottage with riverside patio garden and lovely views down the Lea. (Property Ref: 23Lemsford)

Overall Description
This most attractive semi-detached Victorian cottage is brick built with a slate tiled roof and has an interesting history as it was formerly a tannery supplying leather locally and using the water from the river Lea directly behind. Indeed it is the riverside location that adds greatly to the appeal of this property as it has a patio and decking area to the rear which overlooks the river in both directions and even has fishing rights (barbel and trout) should you be so inclined. The cottage has two double bedrooms and a very well-appointed bathroom upstairs and is surprisingly spacious throughout. Downstairs there is a sitting room with feature brick-surround open fireplace and a very nicely finished kitchen. The cottage has under-floor heating throughout, downstairs the flooring is a particularly attractive oak parquet, and all of the windows are double-glazed, so you get maximum practicality while also living in a house with considerable character. If you are looking for a period property in a pretty village then viewing is highly recommended. We have a Viewing Morning arranged from 10am to 12 noon on Saturday 18th September, so please call to book a viewing. To watch our Virtual Video Guided Tour please search for "23 Lemsford Village" on You Tube.
Location
Lemsford is a picturesque village on the edge of Welwyn Garden City and very conveniently located for local transport links with the A1 being just a short drive away and Welwyn Garden City railway station providing regular fast trains to London Kings Cross - so perfect for professionals that need to commute to town. The village is famous for the river Lea running through it (it used to have special areas set aside for growing water cress) and also its two very good pub/restaurants. Welwyn Garden City has very good shops, supermarkets and other amenities including the Howard Centre and the large Tesco superstore on the A1 and Galleria shopping centre are also both just a short drive away. There are plenty of sporting and other leisure amenities close to hand including sailing at Stanborough Lakes, and you are on the doorstep of beautiful Hertfordshire countryside if you are a keen walker or cyclist.
Accommodation
From the path the front door leads into the:
Sitting Room - 3.89m x 3.45m (12'9 x 11'4)Window to front with blinds. Feature open fireplace with brick surround and hearth. Oak parquet floor with under-floor heating (which runs throughout all of the cottage). Wall-lights. TV aerial point. Telephone point. Spiral staircase to first floor. Door to:
Kitchen/Dining Room - 3.91m x 2.79m (12'10 x 9'2)Windows to rear and side. Kitchen units with Corian work-tops, Belfast sink and tiled splash-back. Bosch electric oven with gas hob. Fitted fridge/freezer. Space for dining table with two down-lights above. Oak parquet floor with under-floor heating. Extractor fan. Storage cupboard with coat hooks. French doors to riverside patio.
First Floor - 2.26m x 0.74m (7'5 x 2'5)The spiral stairs lead up to the first floor landing. Loft hatch (loft is part-boarded with a light and ladder). Stained glass door lights into bedroom two and bathroom, window to master bedroom.
Master Bedroom - 3.91m x 3.51m (12'10 x 11'6)Window to front with fitted blinds. Original Victorian ornate cast-iron fireplace. Feature arch recess with painted brick wall. Under-floor heating. Wall-mounted TV aerial point.
Bedroom Two - 2.84m x 2.21m widest (9'4 x 7'3 widest)Window to rear overlooking the river and trees opposite. Fitted wardrobes with cupboards above. Under-floor heating.
Bathroom - 2.03m x 1.60m (6'8 x 5'3)Window to rear. Panel bath with fitted shower above, glass shower screen and tiled surround. Low-level WC. Vanity unit with wash-hand basin and cupboard beneath. Feature exposed brick wall with shelving. Stainless steel heated towel-rail. Extractor fan. Two down-lights. Spotlights. Under-floor heating.
Outside
To the side of the cottage a gate leads to a path (shared with next door) to a private brick-paved riverside garden with raised timber decking extending out over the river Lea behind. This has lovely views up and down the river so it is an ideal place to sit out and relax or to entertain friends. You actually own to the mid-point of the river and have riparian, or fishing rights (and there are plenty of fish that can be watched swimming by). Two garden taps. UTILITY SHED: with electric power and space/plumbing for a washing-machine and tumble-drier. Bin store area with wooden screen and planters. There is even room for a hot tub if you should so wish. There are off-street parking spaces along the road in the village.
Services and Other InformationMains water, drainage, gas and electricity. Gas-fired boiler (in loft) which runs the under-floor central heating throughout the property (a four-zone system so could be controlled as such if so desired). TV aerial (Sky and terrestrial). Double-glazed windows. Council Tax Band D. Please note: the property is well above the river and as far as is known, has never flooded - when the river is in spate it overflows onto the far bank.































