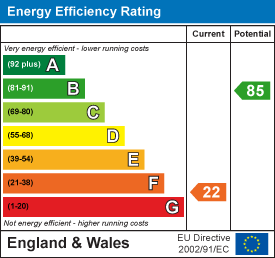3 bedroom House - Terraced (Sold (STC))
Overview
PROJECT FOR MODERNISATION: A substantial townhouse, with considerable potential to create a large modern family home with garage and garden, close to the station and town centre. (Property Ref: NASHDRIVE)

Overall Description
This is a surprisingly spacious 1960's town house, in a good central location, within the popular commuter town of Redhill in Surrey. The property has family accommodation spread out over three floors and although it is in need of internal modernisation, it does offer scope for further increasing the living accommodation by converting the garage and store room into a play room or fourth bedroom with en-suite bathroom and/or adding a single story rear conversion under permitted development (subject to the usual consents). Currently there are two large double bedrooms and a bathroom on the top floor, a sitting/dining room and kitchen on floor one and a third bedroom, cloakroom, entrance hall, garage and store room below. The property is double-glazed and was originally fitted with a warm-air central heating system, but this is not operational, so either a conventional gas central-heating system or electric radiators will need to be fitted as part of the renovation. The property has parking on the private drive with room to create more if needed as well as a good-sized back garden. If you are looking for a project, to create a modern family home in a great location to meet your own needs and tastes, then viewing is highly recommended.
Location
The property sits in a pleasant residential area just a ten minute's walk from the centre of Redhill with its excellent High Street shops, supermarkets and other amenities. Redhill Railway Station provides regular Thameslink services to London Bridge (c. 31 minutes) and St Pancras (c. 46 mins), while the M25 is under a ten minute drive away, so this is an ideal location for professional families that wish to commute. There are good schools at all levels locally including St Joseph's Pre School, St Matthews C of E Primary School as well as the Carrington and St Bede's Schools. There are plenty of family friendly sporting and other activities locally and the Memorial Park with children's play area is just down the road.
Accommodation
From the driveway a path leads to the front door into the:
Entrance Hall - 5.13m x 1.88m (16'10 x 6'2)Stairs to first floor. Doors to bedroom three, the downstairs cloakroom and the garage.
Downstairs Cloakroom - 2.26m x 0.84m (7'5 x 2'9)Frosted window to side. Low-level wc. Wash-hand basin with tiled splash-back.
Bedroom Three - 2.92m x 2.72m (9'7 x 8'11)Sliding doors to the garden.
Garage - 5.00m x 2.62m (16'5 x 8'7)Electric garage door to front. Door to:
Store Room/Workshop - 2.77m x 1.57m (9'1 x 5'2)Door to garden.
First Floor - 4.95m x 1.88m (16'3 x 6'2)From the hallway, stairs lead up to the landing. Window to front. Doors to sitting room and kitchen.
Kitchen - 3.02m x 2.62m (9'11 x 8'7)Window to front. Kitchen units with work tops and sink unit. Space for gas oven. Space for fridge/freezer. Serving hatch.
Sitting/Dining Room - 5.56m x 4.62m widest (18'3 x 15'2 widest)Picture window to rear. TV aerial point. Stairs to second floor.
Second Floor - 3.15m x 1.88m (10'4 x 6'2)From the sitting room, stairs lead up to the second floor landing. Airing cupboard with lagged hot-water cylinder. Loft hatch.
Bedroom One - 4.62m x 3.35m (15'2 x 11')Window to rear. Fitted wardrobe.
Bedroom Two - 4.65m x 2.64m (15'3 x 8'8)Window to front. Wardrobe.
Bathroom - 2.08m x 1.88m (6'10 x 6'2)Frosted window to front. Panel bath with shower attachment and tiled surround. Low-level wc. Wash-hand basin. Wall-mounted electric heater.
Outside
The property has a private driveway next to which is an area of lawn which could provide additional parking if so desired. The back garden is accessed via the garage and store room. It has a patio area next to the house leading to the lawn.
Services & Other Info.
Mains water, drainage, gas and electricity. No central-heating (warm-air system not operational). Double-glazed windows. TV aerial point.






















