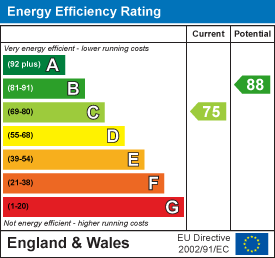3 bedroom House - Terraced (Sold)
Overview
A beautifully presented, stylish and modern family home in a pleasant cul-de-sac location towards the edge of town yet still close to local schools and other amenities. We are holding an Open House on Saturday 11th June from 10am to 11am so please call to book a viewing. (Property Ref: 4WINDSOR)

Overall Description
This mid-terraced property has been greatly improved by its current owners and is now a stylish, modern family home with a light, airy and contemporary feel throughout. The improvements include a change to the layout to create a good-sized kitchen/dining room (which family buyers particularly appreciate) and separate sitting room, a brand new fitted kitchen, new high quality Amtico flooring downstairs, new carpets upstairs, new internal doors, all new decoration, newly turfed front lawn and even moving the gas boiler upstairs from the kitchen to create more cupboard space, The previous owner had already put in new double-glazing and had brick-paved the front driveway. Upstairs there are three bedrooms, two doubles and two with deep walk-in wardrobes, along with a modern bathroom. Downstairs there is a front porch, hallway, downstairs cloakroom as well as the kitchen/dining room and sitting room with French doors out to the garden. The back garden is private with ample room for kids to play, a patio for entertaining and rear access. There is a lawn with brick-paved driveway to the front and more visitor parking along the street. To watch our Virtual Video Guided Tour please search for "4 Windsor Close, Stevenage" on You Tube. We are holding an Open House on Saturday 11th June from 10am to 11am so please call to book a viewing.
Location
This property is in a pleasant residential cul-de-sac location on the edge of Stevenage within walking distance of the local Co-Op and public house. There are good schools in the local area including Longmeadow and Shephalbury Primary Schools and Barnwell Secondary School. The town has excellent transport links, making it popular with commuters as it is close to the A1 and a five minutes drive from Stevenage Railway Station with regular fast trains to London Kings Cross (from just 23 minutes). Stevenage has a wide range of High Street shops, supermarkets and other amenities and is undergoing a major regeneration programme at present with Stevenage Old Town being well known for its good pubs, restaurants and lively nightlife. There are plenty of excellent family sporting and entertainment amenities in the town (swimming pool, sports clubs, 10-pin bowling alley, etc.) and being on the edge of town there is also beautiful Hertfordshire countryside on your doorstep so it is perfect location for families who like outdoor activities such as walking and cycling.
Accommodation
From the driveway the part-glazed front door leads into the:
Entrance Porch - 1.85m x 1.37m (6'1 x 4'6)Frosted window to front. Quality Amtico wood-effect flooring. Fitted cloaks cupboard with shelving. Meter cupboard with shelving. Electric radiator. Ceiling spotlights. Doorway to:
Hallway - 6.27m x 1.78m (20'7 x 5'10)Stairs to first floor. Amtico wood-effect flooring. Under-stairs cupboard with shelving and space/plumbing for washing-machine. Central-heating thermostat. Spotlights. Glazed door to the back garden. Radiator.
Downstairs Cloakroom - 1.73m x 0.81m (5'8 x 2'8)Low-level WC. Wash-hand basin. Tiled floor and half-tiled walls.
Kitchen/Dining Room - 5.00m x 3.15m (16'5 x 10'4)Two windows to front. Good range of modern kitchen units with work-tops, matching splash-backs and a Schock sink unit. Fitted Beko eye=level oven, Beko electric hob and extractor fan. Space for American Fridge/freezer. Space for dishwasher and tumble-drier. Dining area with space for table/chairs and hanging pendant lights. Wood-effect Amtico flooring. Ceiling spotlights. Telephone point. Radiator.
Sitting Room - 4.98m x 3.00m (16'4 x 9'10)French doors to patio. Wood-effect Amtico flooring. TV aerial point. Radiator.
First Floor - 3.28m widest x 0.86m (10'9 widest x 2'10)From the hall stairs lead up to the first floor landing. Deep airing cupboard with Vaillant gas central-heating boiler and wooden shelving. Loft hatch (loft is boarded, insulated and has a ladder and light).
Bedroom One - 3.53m x 3.51m (11'7 x 11'6)Window to rear. TV aerial point (Virgin). Radiator.
Bedroom Two - 3.53m x 2.49m (11'7 x 8'2)Window to front. Deep fitted wardrobe with clothes rail, shelving and light. Wall-mounted TV aerial point (Virgin). Radiator.
Bedroom Three - 3.53m widest x 2.34m (11'7 widest x 7'8)Window to rear. Deep wardrobe with clothes rail, shelving and light. Radiator.
Bathroom - 2.06m x 1.65m (6'9 x 5'5)Frosted window to front. Panel bath with shower above, glass shower screen and tiled surround. Low-level wc. Vanity unit with wash-hand basin, tiled splash-back and cupboard beneath. Modern heated towel-rail. Spotlights. Tiled floor.
Outside
The property has a front garden with newly laid lawn and lilac bush next to which is the brick-paved driveway with space for two cars. The back-garden is fenced for privacy with a gate providing rear access. There is a patio next to the house with central lawn area and GARDEN SHED: 8' x 6' with small patio in front and slate shingle seating area to the side.
Services and Other InformationMains water, drainage, gas and electricity. Gas central-heating. TV connected (Virgin). Telephone point.
























