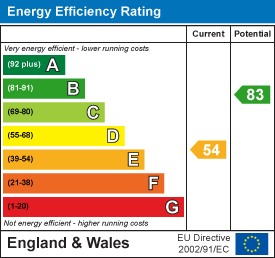2 bedroom House - End Terrace (Sold)
Overview
An attractive and surprisingly spacious Victorian end-of-terraced cottage with large first floor bathroom, pleasant garden and much potential that is in need of internal modernisation. (Property Ref: 42BOWLINGROAD)

Overall Description
"Vicarage View" is an attractive Victorian end-of-terraced house in a very convenient central location within the popular commuter town of Ware. The property is in need of modernisation but does offer potential buyers the opportunity to create a stylish contemporary home to meet their own style and tastes and unlike many other similar properties in the area, it has an upstairs bathroom (making it two bedrooms rather than three). Currently the ground floor has two reception rooms, a sitting room to the front and dining room to the rear, from which you access the galley style kitchen and utility room. Upstairs there are two double bedrooms and a good-sized bathroom. The property has a small paved front garden with lockable gate leading to shared access to the rear. The gardens are a good-size and split into two portions, an area of patio by the French doors from the kitchen and a pleasant garden area beyond with mature shrub and fence borders and a garden shed. The property has gas central-heating and is mostly double-glazed although the electrics will need some updating. The property is subject to probate (which has been applied for) and there is no forward chain. Viewing is highly recommended so please call to book an appointment. We have an Open Day booked for 10am to 11am on Saturday the 6th of August so please call to book a time slot.
Location
The property is located just a short walk from the centre of the popular and picturesque Hertfordshire town of Ware, only a couple of minute's walk from the main station and the High Street. Ware has a very good range of local shops, restaurants, pubs and other amenities, as well as being handy for commuting with the railway station providing regular services to London Liverpool Street (in around 45 minutes) and the A10 giving easy access to north London and the M25. The property is close to local schools at all levels (Christ Church C of E Primary School's playing fields are opposite) and falls within the catchment area for the highly regarded Presdales Secondary School. Ware is a thriving local community with plenty of sporting, leisure and social activities (see www.wareonline.co.uk for details of local events) and is surrounded by pleasant countryside with plenty of riverside and rural walks and cycle paths to explore - including the River Lea with it's tow path and walks along the New River and Kings Mead.
Accommodation
A gate leads through to the paved front garden where the front door leads into the:
Entrance Porch - 0.97m x 0.76m (3'2 x 2'6)Wood-effect laminate floor. Door to:
Sitting Room - 4.55m x 3.30m (14'11 x 10'10)Window to front. wood-effect laminate floor. Dado rail. Coving. Gas fire. TV aerial point. Cupboard housing fuse board. Under-stairs cupboard. Two radiators.
Dining Room - 4.04m x 3.33m (13'3 x 10'11)Window to rear. Wood-effect laminate floor. Stairs to first floor. Gas fire. Coving. Radiator.
Kitchen - 3.53m x 2.18m (11'7 x 7'2)Window to side and French doors to the garden. Range of kitchen units, roll-top worksurfaces, stainless steel sink unit and tiled splash-back. Electric oven with gas hob. Space for fridge and freezer. Tiled floor.
Utility - 2.62m x 0.97m (8'7 x 3'2)A timber-framed lean-to with window, door and sliding doors to the side passage. Space and plumbing for washing-machine. Tiled floor.
First Floor - 5.05m x 0.74m (16'7 x 2'5)From the dining room stairs lead up to the landing. Frosted window to side on staircase.
Bedroom One - 3.91m x 3.30m (12'10 x 10'10)Window to front. Victorian fireplace. Fitted wardrobes and overhead cupboards. Telephone point. Radiator.
Bedroom Two - 3.71m x 2.54m (12'2 x 8'4)Window to rear. Fitted wardrobes with cupboard behind housing gas central-heating boiler, factory-lagged hot water cylinder, loft hatch and ladder. Cupboard with shelving. Radiator.
Bathroom - 3.68m x 2.13m (12'1 x 7')Window to rear and side. Sunken bath with electric shower above and tiled surround. Low-level WC. Wash-hand basin. Victorian fireplace. Wood-effect laminate floor. Two storage cupboards. Half-tiled walls. Radiator.
Outside
The property has a small paved front garden. A secure gate leads to a shared path to the rear where there are two private areas of garden. The first is paved for easy maintenance and the lower garden area has a central artificial lawn, shrub and fence borders, flowerbeds and a GARDEN SHED.
Services and Other InformationMains water, drainage, gas and electricity. Gas central-heating. Mostly double-glazed. TV aerial point. Telephone point. Council Tax Band C.






















