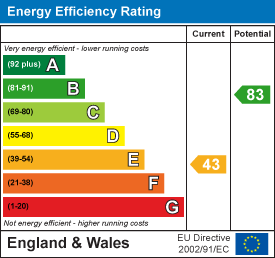3 bedroom House - Semi-Detached (Sold)
Overview
PROJECT FOR IMPROVEMENT: An extended 1950’s semi-detached family home with large garden, driveway, garage and much potential. GUIDE RANGE: £390,000-£400,000. (Property Ref: ROCKFIELDAV)

Overall Description
This substantial semi-detached house has been extended to the rear, and has plenty of scope for further expansion either with a loft conversion (as others have in the area) or by further extension to the side into the garage (subject to the usual consents). The property has double-glazed windows and gas central-heating, but would benefit from internal modernisation (kitchen, bathroom, floorings and redecoration). However, it does offer buyers the opportunity to create a large modern family home to suit their individual needs and taste in a really good location for schools, transport links and other amenities. The house has a large back garden with a south-westerly aspect as well as a good-sized garage to the side and private driveway with off-street parking (and potential to create more should you so wish). The property is being sold by Informal Tender with a Guide Price Range of £390,000 to £400,000 and a deadline for "Best and Final" offers of 12 noon on Wednesday 9th August. To watch our Virtual Video Guided Tour please search for "10 Rockfield Avenue, Ware" on You Tube. The property is being sold with no chain and probate has been granted.
Location
The property is located in a quiet residential location towards the northern edge of the popular and picturesque Hertfordshire town of Ware. The St Marys Junior School and Kingshill Infant School are both a short walk down the road and there are other good schools in the area including the Chauncy School, Larkspur Academy and Presdales. There is a handy row of local shops just down the road, including a Post Office and Ware town centre, a ten to fifteen minute walk away, has a very good range of local shops, restaurants, pubs and other amenities. Ware railway station has regular services to London Liverpool Street (in around 45 minutes) and the A10 offers easy access to north London and the M25. Ware is a thriving local community with plenty of sporting, leisure and social activities (see www.wareonline.co.uk for details of local events). The Wodson Park Sports Centre close-by with its running track, football club, gym, badminton courts, children's play area and cafe. The town is surrounded by beautiful Hertfordshire countryside with plenty of riverside and rural walks and cycle paths to explore - including the River Lea with it's tow path and walks along the New River and Kings Mead.
Accommodation
From the driveway the front door leads into the:
Entrance Hall - 2.49m x 1.73m (8'2 x 5'8)Frosted window to front. Telephone point. Stairs to first floor. Radiator.
Sitting Room - 4.29m x 4.17m into bay (14'1 x 13'8 into bay )Bay window to front. Window to side. Wall-mounted gas fire with back-boiler for central-heating. TV aerial point. Radiator.
Kitchen - 3.33m x 2.46m (10'11 x 8'1)Kitchen units with roll-top worksurfaces and one and a half bowl stainless steel sink. Electric oven, hob and extractor fan. Space for washing-machine and tumble-drier. Space for fridge/freezer. Under-stairs cupboard. Airing cupboard with hot water tank.
Dining Room - 3.48m x 2.77m (11'5 x 9'1)Window to rear and side. Glazed door to side. Radiator.
Bathroom - 1.75m x 1.68m (5'9 x 5'6)Frosted window to rear. Panel bath with shower above. Low-level wc. Wash-hand basin. Half-tiled walls. Radiator.
First Floor - 2.06m x 1.65m (6'9 x 5'5)From the hall stairs lead up to the landing. Loft hatch.
Bedroom One - 3.78m x 3.66m (12'5 x 12')Window to front. Mirrored wardrobes along one wall. Radiator.
Bedroom Two - 3.53m x 2.18m (11'7 x 7'2)Window to rear. Fitted wardrobe with clothes rail and shelving. Fitted over-stairs cupboard with wooden slatted shelving. Radiator.
Bedroom Three - 2.54m x 2.11m (8'4 x 6'11)Window to rear. Radiator.
Outside
The property has a front garden with lawn, flowerbeds and cherry tree next to a long private driveway leading up to the GARAGE: 16'6 x 8' with garage door. A doorway leads to a yard by the back door and from here another door leads into the back garden. This is around 50' long with central lawn, flowerbeds, mature trees and shrubs and a vegetable patch at the bottom. Rear gate.
Services and Other InformationMains water, drainage, gas and electricity. Gas central-heating (run from back-boiler behind sitting room gas fire). Double-glazed windows. TV aerial. Telephone points. Council Tax Band D. No chain. The property is being sold by Informal Tender with a Guide Price Range of £390,000 to £400,000 and a deadline for "Best and Final" offers of 12 noon on Wednesday the 9th of August. Probate has been granted and there is no chain.






























