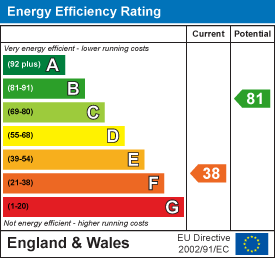2 bedroom Apartment (Sold)
Overview
A character first floor apartment with two double bedrooms in this large Victorian Country House conversion surrounded by beautiful mature gardens. (Property Ref: 8WATTONHOUSE)

Overall Description
This first floor apartment is part of the conversion of Watton House, an impressive Victorian character property with a long sweeping driveway, set amongst large mature gardens and woodland. This is a first floor apartment with two good-sized double bedrooms, the master having an en-suite shower room, with a separate bathroom. The apartment has an entrance and central hallway leading to the open-plan sitting/dining room and also the kitchen/breakfast room with breakfast bar. There are high ceilings and good-sized rooms throughout and the apartment has an electric central-heating system controlled from a hand-held unit with thermostat and timer. Outside there is an allocated parking space in the car-park just across from the front garden and full use of the 1.75 acres of communal gardens and woodland.
Location
This character Victorian conversion is in an idyllic rural setting on the edge of the sought-after village of Watton-at-Stone. The village is popular with commuters because it has a railway station (around a 10 minute walk away), which is on the loop line between Hertford and Stevenage, with regular trains to Finsbury Park and Moorgate (30-40 minutes journey). Watton At Stone is a thriving community with very good village facilities including St Mary's Church, the Methodist Church, the Memorial Hall, doctor's surgery, playing fields, village shop (now a Londis), village bakers, family butchers, hairdressers, Chinese take-away, service station, a number of good pubs (see www.wattonatstone.info for more details) and a village Preschool, Primary and Nursery School. The location is especially popular with young families who want to live a quieter more rural lifestyle with their children - the River Beane runs through the village and there are plenty of footpaths leading out across the beautiful surrounding countryside. Further amenities, senior schools and High St shops are to be found in both Hertford and Stevenage and the village is accessible to the A1 at Stevenage and A10/A414 at Ware.
Accommodation
From the drive a wooden door leads into the communal hall with stairs up to the front door into the:
Entrance Hall - 2.21m x 0.97m (7'3 x 3'2)Half-tiled walls. Coat hooks. Door to:
Central Hallway - 6.71m x 0.86m (22' x 2'10)Electric radiator. Storage cupboard. Telephone point.
Sitting Room - 7.24m x 3.73m (23'9 x 12'3)Two windows to the rear. Fireplace with electric fire and wooden surround. Two electric radiators. TV aerial point. Storage cupboard. Two doors to the central hallway.
Kitchen/Breakfast Room - 4.37m x 3.00m (14'4 x 9'10)Window to front. Kitchen units with roll-top work surfaces, Belfast sink and tiled splash-back. Electric oven and microwave. Electric hob with extractor above. Fitted fridge/freezer. Space and plumbing for washing-machine. Breakfast Bar.
Inner Lobby - 2.64m x 0.97m (8'8 x 3'2)With doors to both bedrooms and the bathroom.
Bedroom One - 4.60m x 3.43m (15'1 x 11'3)Window to front. Two double wardrobes. Airing cupboard with Megaflow hot water cylinder. Electric radiator. TV aerial point. Door to:
En-Suite Shower Room - 1.98m x 1.68m (6'6 x 5'6)Fitted shower cubicle. Low-level WC. Wash-hand basin. Mirror. Shaver socket. Extractor fan. Tiled floor. Heated towel-rail.
Bedroom Two - 4.37m x 2.79m (14'4 x 9'2)Window to front. Two storage cupboards. Electric radiator.
Bathroom - 1.96m x 1.65m (6'5 x 5'5)Corner bath. Low-level WC. Vanity unit with wash-hand basin and cupboards beneath. Heated towel-rail.
Outside
The property is approached up a long sweeping gravel driveway leading to the car-park with one allocated parking space just opposite the entrance to the apartment, plus there is also a single garage en-block. The mature 1.75 acre grounds of Watton House are a big part of the apartments appeal with a large central lawn with communal tables and chairs dotted around the edges all bordered by an attractive area of woodland. If you love the outdoors then these gardens are a major plus.
Services and Other InformationMains water, drainage and electricity. Electric central heating (with electric radiators that can be controlled individually - or centrally via a simple hand-held thermostat and timer). TV aerial point. Telephone point. Leasehold (125 years from June 24th 1986 - c. 90 years remaining). Service Charge: c £1,800 per annum. Ground Rent: c £20 per annum. Each apartment owner has an equal share in the management company - Watton House Ltd. Interesting fact: there is a blue plaque at the railway station celebrating Sir Nigel Gresley who designed the Flying Scotsman and lived at Watton House.






















