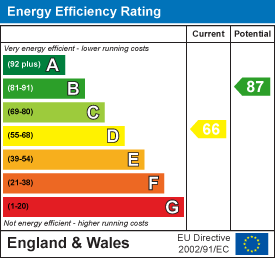3 bedroom House - Semi-Detached (Sold)
Overview
EXCELLENT PROJECT: A good-sized family home with garage, driveway, large garden and considerable potential that is in need of total internal modernisation. NO CHAIN. (Property Ref: ProbateBureau)

Overall Description
This is a 1970's semi-detached house in a pleasant quiet cul-de-sac location just a short walk from local schools, the station and the other local shops and amenities that this popular village has to offer. The house is a good size and has double-glazed windows and gas central heating, but it is in need of complete internal modernisation. However it does offer buyers a rare opportunity to create a family home to their own tastes and also has potential either to extend to the rear or into the garage to create extra living accommodation if so desired(subject to the usual consents). Upstairs there is a large master bedroom, second double-bedroom, single bedroom, shower room and separate cloakroom. Downstairs is an entrance hall, large sitting/dining room and kitchen. There is a driveway in the front garden, garage (with potential to convert into further living accommodation if required - subject to consent) and side gate to the good-sized and westerly facing back garden. If you are looking for a bit of a project and want to create a modern family home in a picturesque Hertfordshire village with very good local amenities and transport links, then this property is well worth a look. This property is being sold with no chain. We have an Open House viewing booked from 10am to 11am on Saturday the 11th of May so please call to book a viewing.
Location
This family home sits in a quiet cul-de-sac in the popular village of Watton-at-Stone and in the catchment area for the village Preschool, Primary and Nursery School. The village is popular with commuters because it has a railway station (under 5 minutes walk away) on the loop line between Hertford and Stevenage, with regular trains to Finsbury Park and Moorgate (30-40 minutes journey). Watton At Stone is a thriving community with very good village facilities including St Mary's Church, the Methodist Church, the Memorial Hall, doctor's surgery, dentists, playing fields, village shop (now a Londis), village bakers/cafe, family butchers, hairdressers, Chinese take-away, two very good pubs and even a garden nursery. The location is especially popular with young families who want to live a quieter more rural lifestyle with their children - the River Beane runs through the village and there are plenty of footpaths leading out across the beautiful surrounding countryside. Further amenities, senior schools and High St shops are to be found in both Hertford and Stevenage and the village is accessible to the A1 at Stevenage and A10/A414 at Ware.
Accommodation
From the driveway a path leads up to the front door into the:
Entrance Hall - 2.84m x 1.27m (9'4 x 4'2)Full-height frosted window to front. Stairs to the fist floor.
Sitting/Dining Room - 6.17m widest x 3.68m (20'3 widest x 12'1)Sliding doors to the garden. Fireplace with gas fire. TV aerial point. Under-stairs cupboard. Two radiators.
Kitchen - 3.63m x 2.41m (11'11 x 7'11)Window to the rear overlooking the garden. Glazed door to the rear. Kitchen units with roll-top worksurfaces, one and a half bowl stainless-steel sink unit and tiled splash-back. Space for electric oven and fridge/freezer. Space and plumbing for washing-machine. Extractor fan.
First Floor - 2.97m x 0.97m (9'9 x 3'2)From the hall stairs lead up to the landing. Loft hatch. Airing cupboard with factory-lagged hot water cylinder.
Bedroom One - 4.06m x 3.43m (13'4 x 11'3)Window to rear. TV aerial point. Radiator.
Bedroom Two - 4.29m widest x 2.59m (14'1 widest x 8'6)Window to rear. TV aerial point. Radiator.
Shower Room - 2.21m x 1.68m (7'3 x 5'6)Frosted window to front. Shower cubicle. Wash-hand basin. Radiator.
Cloakroom - 2.26m x 0.74m (7'5 x 2'5)Frosted window to rear. Low-level WC.
Bedroom Three - 3.30m x 2.26m (10'10 x 7'5)Window to rear. Fitted wardrobe. Radiator.
Outside
To the front of the property is an area of lawn with driveway leading up to the GARAGE: 16' x 8'5 with up and over garage door, wall-mounted Vailant gas central-heating boiler and gas meter. A gate leads through the side passage to the back garden with a central lawn and fencing for privacy. GREENHOUSE. Garden tap.
Services and Other InformationMains water, drainage, gas and electricity. Gas central-heating (Vaillant boiler in garage). Double-glazed windows. Council Tax Band D.






















