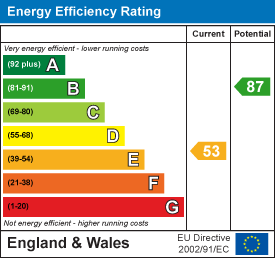3 bedroom House - Terraced (Sold)
Overview
A spacious three bedroom family home with good-sized garden and private driveway, in a pleasant residential location, close to shops, schools and other local amenities. (Property Ref: HALDENS)

Overall Description
This terraced family home sits in a good residential location close to local shops and schools in popular Welwyn Garden City, an ideal location for buyers looking to move out of London for somewhere that's easily commutable, but offers a more peaceful lifestyle more suited to bringing up a family. The house is nicely presented but does offer buyers the scope to modernise and potentially reconfigure and/or extend to suit their needs (subject to the usual consents). There are three bedrooms and a bathroom on the first floor, while downstairs there is an entrance hall, sitting and dining rooms, kitchen and conservatory to the rear. The front garden has a private driveway and there is a good-sized garden to the rear, accessed through a tunnel separating the house with its neighbour. The property is being sold with no onward chain and probate has been granted. We have an Open House viewing from 10am to 11am on Saturday 6th April so please call to book an appointment.
Location
The property sits in a pleasant residential location towards the northern edge of Welwyn Garden City and very well situated for local amenities with an excellent row of local shops a couple of minute's walk away and excellent schools within walking distance (including the Holy Family Primary School and Waterside Academy). It is also a five minute drive (or twenty minute's walk) from both Welwyn North and Welwyn Garden City railway stations with their regular fast trains to London Kings Cross. It is a short drive from the A1, making it ideally situated for commuters. Welwyn Garden City has an excellent range of shops, restaurants and other amenities including the Howard Shopping Centre (by the station), John Lewis Department Store and Waitrose, while Tesco (by the A1) and The Galleria (Hatfield) are only a short drive away. The house is close to Haldens Park and playground and there are a wide range of sporting and other facilities for families in the area, including the Gosling Sports Centre and Stanborough Park and Lakes with its boating and fishing.
Accommodation
From the driveway the front door leads into the entrance hall. Wood-effect laminate flooring. Radiator. Stairs to first floor.
Sitting Room - 4.04m x 3.99m widest (13'3 x 13'1 widest)Window to front. Gas-fired fireplace with back-boiler. Wood-effect laminate flooring.
Dining Room - 3.02m x 2.59m (9'11 x 8'6)Glass doors to the conservatory. Under-stairs cupboard. Radiator.
Kitchen - 2.87m x 2.21m (9'5 x 7'3)Window to rear. Kitchen units with work-tops, stainless steel sink and tiled splash-back. Eye-level Neff oven. Electric hob with extractor above. Fitted washing-machine, fridge and freezer. Tiled floor.
Conservatory - 3.07m x 2.72m (10'1 x 8'11)Upvc construction with French doors to the garden. Tiled floor.
First FloorFrom the hall, stairs lead up to the first floor landing. Loft hatch (loft is part-boarded and newly insulated, with ladder and light).
Bedroom One - 4.22m x 3.40m (13'10 x 11'2)Window to front. Radiator.
Bedroom Two - 3.58m x 3.05m widest (11'9 x 10' widest)Window to rear. Airing cupboard with factory-lagged hot water cylinder. Radiator.
Bathroom - 2.24m x 1.65m (7'4 x 5'5)Frosted window to rear. Panel bath with shower attachment. Wash-hand basin. Low-level WC. Spotlights. Radiator.
Bedroom Three - 2.03m x 1.83m (6'8 x 6')Window to front. Radiator. Over-stairs cupboard.
Outside
The property has a brick-paved driveway set into the front garden. A tunnel leads through to a gate into the the back garden. This has a patio area with pond and STORAGE SHED (with electric supply) leading to a central lawn, pergola, flowerbeds, GREENHOUSE and GARDEN SHED. Outdoor tap.
Services and Other Information.Mains water, drainage, gas and electricity. Gas central-heating (run from back-boiler behind the gas fire in the sitting room). TV aerial and telephone points. Council Tax band C.
























