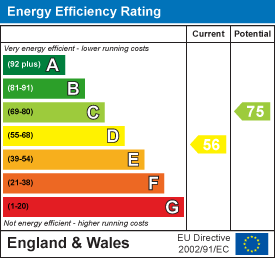3 bedroom House - Semi-Detached (Sold)
Overview
A typical “West Side” semi-detached family home, with considerable potential and attractive gardens, close to excellent local schools and transport links. GUIDE PRICE £600,000-£625,000. (Property Ref: LEMSFORDLANE)

Overall Description
This is a typical "West Side" semi-detached house in a good-sized corner plot close to excellent schools and walking distance from the city centre and station. The property has been much loved over the years but now offers its new owners the opportunity to modernise and extend (subject to the usual consents) to create a family home to suit their needs and tastes. There are currently three bedrooms and a bathroom upstairs with an entrance hall, sitting/dining room, conservatory, kitchen, utility and cloakroom on the ground floor. The private driveway has ample parking/turning space and there is an attractively landscaped and mature back garden This property is being sold with a Guide Price of £600,000-£625,000 with an Open House from 10.30am to 11.30am on Saturday 21st June, so please call to book an appointment.
Location
This property sits in a quiet residential area on the popular West Side of Welwyn Garden City just a short walk from a corner shop and less than a fifteen minute stroll into the centre of town with its excellent range of shopping and other amenities including The Howard Centre with its High Street shops, John Lewis, Waitrose and Sainsburys. There are excellent transport links locally with the railway station providing regular fast trains to London's Kings Cross and the A1 and M25 being only a short drive away. There are good schools at all levels in the immediate area including the well regarded Applecroft Primary School, Stanborough School, Lakeside School and a little further away, Oaklands College. There are good sporting and other facilities close by with Gosling Park Sports Centre, Welwyn Rugby Football Club and Stanborough Lakes Park all a short walk from the property and Welwyn and Brockett Hall golf clubs a short drive away.
Accommodation
From the driveway the glazed front door leads into the:
Entrance Hall - 3.71m x 1.98m (12'2 x 6'6)Window to front. Telephone point. Stairs to first floor with two under-stairs cupboards. Radiator.
Cloakroom - 1.96m x 0.76m (6'5 x 2'6)Window to side. Low-level WC. Wash-hand basin. Tiled floor. Radiator.
Sitting/Dining Room - 5.46m x 3.89m widest (17'11 x 12'9 widest)Window to front. Coal-effect gas fire with wooden mantel and marble hearth. Picture rail. TV aerial point. Telephone point. Radiator.
Conservatory - 3.00m x 2.77m (9'10 x 9'1)French doors to the garden. Electric light and power.
Kitchen/Breakfast Room - 3.35m x 3.30m (11' x 10'10)Window to rear and side. Kitchen units with work-tops and a one and a half bowl sink unit. Breakfast Bar. Eye-level double oven/grill. Gas hob with extractor/light above. Larder. Fitted dishwasher. Gas central-heating boiler. Tiled floor.
Side Porch - 2.13m x 1.17m (7' x 3'10)Glazed door to front. French doors to rear.
Utility Room - 4.01m x 1.98m (13'2 x 6'6)Frosted window to front and window to rear. Kitchen units with roll-top worksurfaces and a stainless-steel sink unit. Space and plumbing for a washing-machine. Space for fridge/freezer. Radiator.
First Floor - 2.97m x 1.96m (9'9 x 6'5)From the hall stairs lead up to the landing. Window to front. Airing cupboard with factory-lagged hot water cylinder and wooden-slatted shelving. Loft hatch.
Bedroom One - 3.91m x 3.20m (12'10 x 10'6)Window to rear. Fitted wardrobes with sliding mirrored doors. Fitted dresser with cupboards/wardrobe. Radiator.
Bedroom Two - 3.38m x 2.87m (11'1 x 9'5)Window to side. Two double wardrobes. Radiator.
Bathroom - 1.93m x 1.88m (6'4 x 6'2)Frosted window to side. Shower cubicle with tiled surround. Low-level WC. Vanity unit with wash-hand basin and cupboard beneath. Modern heated towel-rail. Tiled walls and floor. Extractor fan. Spotlights.
Bedroom Three - 2.87m x 2.18m (9'5 x 7'2)Window to front. Fitted desk with drawers. Radiator.
Outside
In the front garden there is a large private driveway with ample parking and turning space. The back garden is a good size and attractively landscaped with a central lawn, well-stocked borders, a patio and mature silver birch tree.
Services and Other InformationMains water, drainage, gas and electricity. Gas central-heating. Double-glazed windows. TV aerial. Telephone connected. Council Tax Band: D.























