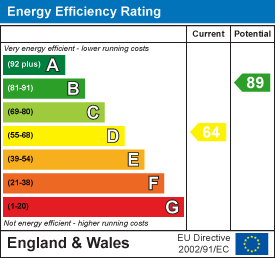2 bedroom House - Detached (Available)
Overview
A STUNNING RIVERSIDE COTTAGE, beautifully presented throughout, with FISHING RIGHTS and south-facing riverside terraced garden. VENDOR SUITED.

Overall Description
This charming detached Victorian cottage is immaculately presented throughout having been sympathetically modernised by its current owners. Improvements include a complete rewire, new Vaillant combi-boiler, all new light fittings and spotlights throughout, a new multi-fuel burning stove, improvements to the riverside patio garden to the rear (including outside sockets and lights) and complete redecoration, so that the property now combines stylish modernity with period character. The owners have also been given valuable planning consent to add a side porch and entrance as well as to open up the kitchen onto the patio with modern tri-fold doors. Upstairs there are two good-sized double bedrooms, each with its own en-suite, and there is plenty of storage in the large loft. Downstairs there is the dining room with fireplace and woodburning stove, sitting room, kitchen and separate utility/downstairs cloakroom. The riverside patio garden is the big selling point with lovely views up and down the Lea and fishing rights. If you are looking for something a little bit special and out of the ordinary then viewing is highly reccommended.
Location
Lemsford is a picturesque village on the edge of Welwyn Garden City which is very conveniently located for local transport links with the A1 being just a short drive away and Welwyn Garden City railway station providing regular fast trains to London Kings Cross - so perfect for professionals that need to commute to town. The village is famous for the river Lea running through it (it used to have special areas set aside for growing water cress) and it also has a very good pub/restaurant. Welwyn Garden City has excellent shops, supermarkets and other amenities including the Howard Centre. The large Tesco superstore on the A1 and Galleria shopping centre are also both just a short drive away. There are plenty of sporting and other leisure amenities close to hand including sailing at Stanborough Lakes, and golf at Welwyn Golf Club, plus you are on the doorstep of beautiful Hertfordshire countryside if you are a keen walker or cyclist.
Accommodation
From the path the front door leads into the:
Dining Room - 3.61m x 4.04m widest (11'10 x 13'3 widest)Windows to front and side. Exposed beam. Fireplace with multi-fuel burning stove and brick hearth. Oak flooring. Stairs to first floor with feature balustrade constructed from two cartwheels. Ceiling spotlights and wall light points. Telephone point. Radiator.
Sitting Room - 3.61m x 3.18m (11'10 x 10'5)Windows to front and side. Exposed beam. Wall-mounted TV aerial point. Oak flooring. Cupboard housing electrics. Ceiling spotlights and wall light points. Radiator.
Kitchen - 2.90m x 5.16m (9'6 x 16'11)Window to rear overlooking the garden and river. Good range of kitchen units with beech worktops and Belfast sink. Gas hob with stainless-steel extractor-fan above. Bosch double oven and grill. Bosch microwave. Fitted fridge/freezer. Fitted Neff dishwasher. Kickboard heater. Space for tumble-dryer. Slate tiled floor. Ceiling spotlights.
Utility/Cloakroom - 1.52m x 1.91m (5' x 6'3)Frosted window to rear. Storage cupboards. Worktop with space and plumbing for washing machine beneath. Low-level WC. Vanity unit with wash-hand basin and cupboard. Wall-mounted newly fitted Vaillant combi-boiler. Slate tiled floor. Ceiling spotlights. Extractor fan. Tiled walls.
First Floor - 1.57m x 0.84m (5'2 x 2'9)From the Dining Room stairs lead up to the landing. Window to rear.
Master Suite Lobby - 1.47m x 1.02m (4'10 x 3'4)Window to rear. Door to Master Bedroom and open entrance to En-suite Bathroom.
Master Bedroom - 3.63m x 3.20m (11'11 x 10'6)Window to front. Ceiling spotlights. Points for bedside pendant reading lights. Telephone point. Radiator.
Master En-suite - 1.45m x 2.03m (4'9 x 6'8)Frosted window to rear. Roll-top Victorian style bath with claw feet, tiled surround, shower attachment and glass shower-screen. Low-level WC. Wash-hand basin. Double shaver-socket. Tilled walls and floor. Ceiling spotlights. Extractor fan. Modern heated towel-rail.
Bedroom Two - 3.63m x 4.01m (11'11 x 13'2)Window to front. Telephone point. Storage cupboard. Door leading to ladder up to the loft space (part boarded, fully insulated, light). Ceiling spotlights. Radiator.
Bedroom Two En-suite - 1.50m x 2.87m (4'11 x 9'5)One frosted window and one clear window to the rear. Fitted shower cubicle with tiled surround. Low-level WC. Vanity unit with wash-hand basin and cupboard beneath. Modern heated towel-rail. Extractor fan. Ceiling spotlights.
Outside
Pleasant south-facing riverside, terraced garden with pretty views up and down the River Lea. Fishing rights - the property owns up to the middle of the river. Gates to either side of the cottage. Lower riverside terrace with bench. Outside electrical points and lights.
Services and Other InformationMains water, drainage, gas and electricity. Gas central-heating (new Vaillant combi-boiler 2024). Completely re-wired including data cables throughout, ceilingspotlights/pendant lights, smoke alarms, outside lights and outside electric points,. New carpets upstairs. Re-decorated. Planning consent for side porch and entrance and for opening the kitchen onto the patio with tri-folding doors. Council Tax Band: E. EPC Rating: D. Conservation Area,
























