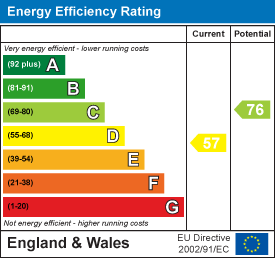3 bedroom House - Detached (Sold)
Overview
A beautifully presented and recently modernised detached Chalet bungalow with sunny private garden, in an excellent location for schools and transport links. (Property Ref: HOLBECKLANE)

Overall Description
This beautifully presented detached chalet bungalow has been recently modernised with a stunning new kitchen, redecoration throughout and the creation of a useful laundry room on the first floor. The end result is a flexible and contemporary family home in an excellent location for local schools and transport links. The property has three bedrooms, a large double with fitted wardrobes on the ground floor alongsde the modern bathroom, with an even larger double, single and laundry room on the first floor. Downstairs there is also an entrance hall, downstairs cloakroom, large open-plan sitting/dining room, lovely new kitchen and inner hall (accessing bedroom two and the bathroom). There are pleasant gardens to front and back, the latter being sunny and private, as well as ample parking and a long driveway leading up to the detached garage. This superb property is being sold with no chain so please call to book a viewing.
Location
The property is located in a pleasant residential location in West Cheshunt, close to beautiful Hertfordshire countryside, yet is conveniently located for local transport links with the A10 close-by giving fast access to the M25 and Cuffley and Bayford railway stations also just a short drive away. There are very good schools at all levels in the local area including Fairfields Primary School, Flamstead End Junior School (both walking distance) and senior schools such as the Goffs Academy and St Mary's High School. The Appleby Street Farm and Shop is just up the road and there is shopping available in Cheshunt with the Brookfield Shopping Centre around a five minutes drive away. It is an ideal location for families with open countryside on your door step - indeed the Hertfordshire Chain Walk leads into Broxbourne Woods from close by - so it is the perfect property for those looking for somewhere quiet and semi-rural but also enjoy outdoor pursuits such as walking or cycling.
Accommodation
From the driveway the part-glazed front door leads into the
Entrance Porch - 2.11m x 1.68m (6'11 x 5'6)Two windows to front. Wooden flooring. Alarm control panel. Radiator.
Cloakroom - 2.54m x 0.74m (8'4 x 2'5)Frosted window to side. Low-level WC. Wash-hand basin. Coat hooks. Shelving for shoes.
Sitting/Dining Room - 8.00m x 4.24m widest (26'3 x 13'11 widest)Window to front and two frosted windows to the side. Dining area with wood-effect laminate flooring. Sitting room area with carpet. Dado rail. TV aerial point. Spotlights. Two radiators.
Kitchen - 4.06m x 2.62m (13'4 x 8'7)Two windows to the rear and one to the side. Brand new kitchen with kitchen units, roll-top work surfaces, and one and a half bowl stainless steel sink unit. Hotpoint oven with AEG hob and stainless steel extractor over. Samsung fridge/freezer. Bosch dishwasher. Under-stairs cupboard. Glazed door to the back garden.
Inner HallStairs to first floor. Telephone point. Radiator.
Bedroom Two - 3.71m widest x 3.45m (12'2 widest x 11'4)French doors to the patio. Fully fitted wardrobe units along one wall with clothes rails and shelving. Cupboard with shelving. Radiator.
Bathroom - 2.13m x 1.65m (7' x 5'5)Frosted window to rear. Panel bath with shower attachment and glass shower screen. Low-level WC. Wash-hand basin. Modern heated towel-rail. Wooden flooring. Tiled walls. Corner cabinet with mirrored door. Spotlights.
First Floor - 3.33m x 1.73m (10'11 x 5'8)Frosted window to side.
Bedroom One - 4.88m x 4.45m (16' x 14'7)Window to front. Fitted cupboard with shelving. TV aerial point. Two radiators.
Bedroom Three - 3.66m x 1.60m (12' x 5'3)Window to front. Under-eaves loft space. Radator.
Laundry Room - 2.26m x 1.35m (7'5 x 4'5)Work-top with Aquarius washing-machine and Hotpoint tumble-drier beneath. Wall-mounted gas boiler. Wooden flooring.
Outside
The property has a pleasant front garden with central lawn and flowerbed next to the driveway and off-street parking area. The driveway extends to the rear of the property to the GARAGE: with garage door to the front. A gate leads into the back garden which has a patio area immediately behind the property, a central lawn and flowerbeds with fencing for privacy.
Services and Other InformationMains gas, electricity, water and drianage. Gas central-heating. Fully redecorated. New kitchen. New bath/taps in bathroom and new laundry room. Double-glazed windows. TV aerial point. Telephone point. Alarm fitted. Council Tax Band: F.





























