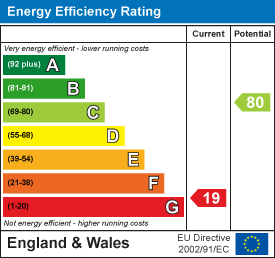3 bedroom House - Terraced (Sold)
Overview
FOR SALE BY PUBLIC AUCTION: A rare opportunity to buy this attractive Victorian town house that is in need of internal modernisation but has considerable potential for extension and improvement – subject to the usual consents.

Overall Description
This is an attractive mid-terraced Victorian town house in a good residential location that is in need of complete internal modernisation yet has considerable scope for extension and further improvement - neighbouring properties have been extended into the loft to add a master en-suite bedroom and also to the rear to create a good-sized open-plan kitchen/dining room - with all such changes being subject to the usual consents. Currently the property has three bedrooms, a cloakroom but no bathroom on the first floor, although there is a box room that might be converted to serve this purpose. Downstairs there is a large entrance hall, three receptions, a small kitchen and downstairs cloakroom with scope to create a larger kitchen in the rear reception even if you decide not to extend. There are some period features in place such as Victorian and later fireplaces, wooden floor-boards and even two of the original Victorian gas-lamp fittings. There is a small low-maintenance front garden and a 35' rear garden, with a fenced and walled border, very much a blank canvas. Probate is granted and there is no onward chain. To watch our Virtual Video Guided Tour please search for "80 Darwin Road" on YouTube. To book to see the property at one of our Open House viewings (10am until 11am Sat 16th and 23rd Sept), please call 020 3758 7650.
Auction DetailsThe property is being sold by auction on Thursday 28th of September with a Guide Price of £590,000-£600,000. To register and view the auction pack please go to the Network Auctions web site, click on the "catalogues" button and then on the Sept 28th auction - it is LOT 4. There is a 1% plus VAT buyer's premium for the successful bidder plus a purchaser's administration fee of £1,500 plus VAT. THE PROPERTY IS NOT AVAILABLE TO PURCHASE BEFORE THE AUCTION.
Location
This development property sits in an excellent quiet residential area in popular West Ealing, just a five minute walk from Northfields underground station which is on the Piccadilly line (TC 3), with regular trains to central London and Heathrow. It is an excellent location to bring up a family with the new Fennies Day Nursery and Pre-School just around the corner and other good schools in the area including Gunnersbury School, the Ealing Fields High School and the Mount Carmel Catholic Primary School. There are local shops and other amenities close by along Northfields Avenue and the M4 is just to the south providing easy access to central London and the M25. Local green spaces include Blondin Park with its community pavillion, Swyncombe playing field and Gunnesbury Park with its sports hub and tennis courts.
Accommodation
A gate leads to a path across the paved front garden to the front door into the:
Entrance Hall - 6.32m x 1.63m widest (20'9 x 5'4 widest)Stairs to first floor. Cupboard housing electrics.
Sitting Room - 4.11m into bay x 3.56m (13'6 into bay x 11'8)Bay window to front. 1950's open fireplace with tiled surround and hearth. Storage heater.
Drawing Room - 3.33m x 2.87m (10'11 x 9'5)French doors to rear garden. Victorian fireplace with ornate cast iron surround. Original gas-lamp fittings.
Rear Hall - 2.87m x 0.86m (9'5 x 2'10)Under-stairs cupboard. Storage cupboard. Doors to kitchen and dining room.
Kitchen - 2.08m x 1.88m (6'10 x 6'2)Window to side. Glazed door to the garden. Belfast sink. Gas-fired cooker. Door to:
Cloakroom - 1.32m x 0.81m (4'4 x 2'8)Frosted window to side. Low-level WC.
Dining Room - 3.78m x 2.97m (12'5 x 9'9)Window to rear overlooking the garden. 1950's open fireplace with tiled surround and hearth.
First Floor - 6.38m x 1.68m (20'11 x 5'6)From the hall stairs lead up to the landing. Storage cupboard. Loft hatch.
Bedroom One - 4.60m x 4.11m into bay (15'1 x 13'6 into bay)Bay window and further window to front. Period open fireplace with cast-iron surround. Fitted wardrobes.
Bedroom Two - 3.38m x 2.82m (11'1 x 9'3)Window to rear. Period open fireplace with cast-iron surround.
Bedroom Three - 3.07m x 3.05m (10'1 x 10')Window to rear overlooking the garden. Victorian cast-iron range (marked "Young & Morten Ltd. London. E.").
Box Room - 2.06m x 1.78m (6'9 x 5'10)Frosted window to side.
Cloakroom - 1.32m x 0.81m (4'4 x 2'8)Frosted window to side. Low-level WC.
Outside
There is a small paved low-maintenance front garden. The back garden is around 35' long with fencing and a brick wall as a border.
Services and Other InformationMains water, drainage, gas and electricity. Electric storage heater (No central heating). Council Tax Band: E.





















