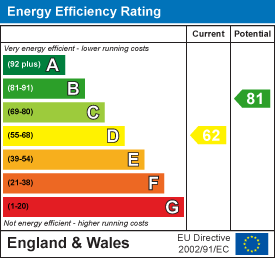4 bedroom House - Detached (Sold)
Overview
A substantial detached family home in a quiet and sought-after location with double garage and private mature gardens.

Overall Description
This is a modern detached house in a pleasant quiet residential cul-de-sac towards the southern edge of town. The property has plenty of space for a growing family with entrance hall, downstairs cloakroom, two receptions and kitchen/breakfast room, all on the ground floor. Upstairs there are four good-sized bedrooms, the master with an en-suite shower room, and a separate family bathroom. The house has double-glazed windows and gas central-heating as well as a double garage. Outside there is a private driveway as well as landscaped front garden with a side gate leading to a pleasant mature back garden. The property is being sold with no chain and viewing is highly recommended.
Location
This property sits in a sought-after residential location within the historic town of Wisbech, known as the "Capital of the Fens", located on the River Nene in the North Eastern corner of Cambridgeshire, close to the borders with Norfolk and Lincolnshire. The town is famous for its Georgian architecture especially in the central conservation area. The town has a good range of local amenities including local shops, supermarkets, pubs, restaurants and the North Cambridgeshire Hospital. There are good schools at all levels in the town including the Elm Road Primary School and Meadowgate Academy. There are excellent sporting facilities locally (including the Leverington Sports and Social Club and the Wisbech St Mary Sports and Community Centre) and the town is surrounded by beautiful open countryside, so it is an ideal location for keen cyclists or walkers.
Accommodation
From the drive the front door leads into the:
Entrance Hall - 4.50m x 1.73m (14'9 x 5'8)Central-heating thermostat control. Alarm control. Stairs to first floor. Radiator.
Downstairs Cloakroom - 1.91m x 0.79m (6'3 x 2'7)Low-level wc. Wash-hand basin with tiled splash-back. Radiator.
Sitting Room - 5.41m into bay x 3.30m (17'9 into bay x 10'10)Bay window to front. Fireplace with wooden mantel, electric fire, stone surround and hearth. TV aerial point.
Dining Room - 3.71m into bay x 3.15m (12'2 into bay x 10'4)Bay window to rear. French doors to garden. Radiator.
Kitchen/Breakfast Room - 4.50m x 3.33m (14'9 x 10'11)Two windows to rear. Kitchen units with roll-top worksurfaces and one and a half bowl sink unit. Electric oven with gas hob and extractor above. Fitted fridge, freezer, dishwasher and washing-machine. Space for tumble-drier.
First Floor - 2.21m x 1.88m (7'3 x 6'2)From the hall stairs lead up to the landing. Airing cupboard with factory-lagged hot water cylinder and wooden slatted shelving. Loft hatch.
Bedroom One - 4.09m x 3.96m (13'5 x 13')Bay window to front. Two fitted wardrobes with mirrored doors. Radiator.
En-Suite Shower-Room - 2.39m x 1.37m (7'10 x 4'6)Frosted window to side. Fitted shower cubicle. Low-level wc. Wash-hand basin. Double shaver-socket Extractor fan. Radiator.
Bedroom Two - 3.68m x 2.57m (12'1 x 8'5)Window to front. Fitted wardrobe with mirrored doors. Radiator.
Bedroom Three - 2.90m x 2.82m (9'6 x 9'3)Fitted wardrobe with mirrored doors. Radiator.
Bathroom - 2.21m x 1.88m (7'3 x 6'2)Frosted window to rear. Panel bath with tiled surround. Low-level wc. Wash-hand basin with tiled splash-back. Double shaver-socket. Extractor.
Bedroom Four - 3.71m x 2.49m widest (12'2 x 8'2 widest)Window to rear. Radiator.
Outside
The property has a private driveway to the front next to the landscaped front garden and the DOUBLE GARAGE: 17' x 17' with electric light/power, gas central-heating boiler, radiator, glazed door to the back garden and door into the kitchen/breakfast room. A side gate leads around the the back garden with central lawn, patio area, mature trees, hedging for privacy, iron railings and fencing as a border.
Services & Other Info.
Mains water, drainage, gas and electricity. Gas central-heating. TV aerial.

























